Six En-suite Bedrooms, Chef Kitchen, Walk to Highlands
This expansive Highlands retreat offers six private en-suite bedrooms, a chef-inspired kitchen, and a unique multi-generational layout with flexible living spaces across three levels. Set on 1.8 acres of tranquil forest, guests enjoy privacy, high-end furnishings, and seamless access to both nature and downtown attractions—all professionally managed for peace of mind.
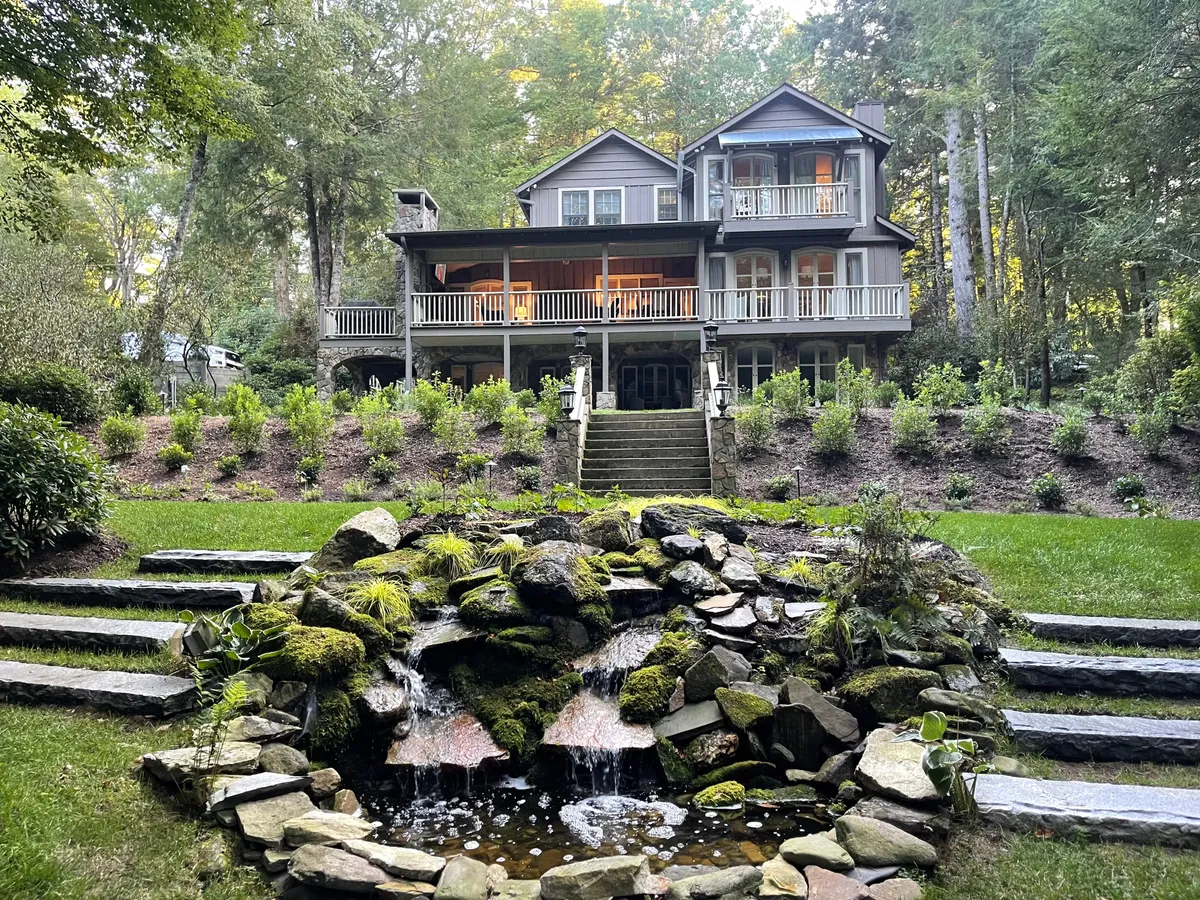
Six en-suite bedrooms for privacy, chef-inspired kitchen, flexible multi-generational layout with independent living area, high-speed fiber optic Wi-Fi, tranquil forest setting within walking distance to downtown Highlands.
Grand Gathering Spaces: Where Comfort Meets Connection
Features
- • Great room with gas fireplace
- • Open concept dining area
- • Chef-inspired kitchen
- • High-end furnishings
- • Open flow between kitchen, dining, and living spaces
- • Accessible main level
Step into a light-filled world of gracious hospitality, where the welcoming great room, elegant dining area, and chef-inspired kitchen flow seamlessly together. Plush, high-end furnishings and the glow of a gas fireplace set the ambiance for unforgettable evenings—whether sharing laughter over board games, hosting celebratory feasts, or simply relaxing with a good book. Designed for effortless togetherness and ease, the main level is designed for easy access, so that everyone, including guests with mobility needs, can join in the fun. Please note, the home has three levels with stairs to the upper and lower floors, and only the main level is suitable for those with limited mobility.
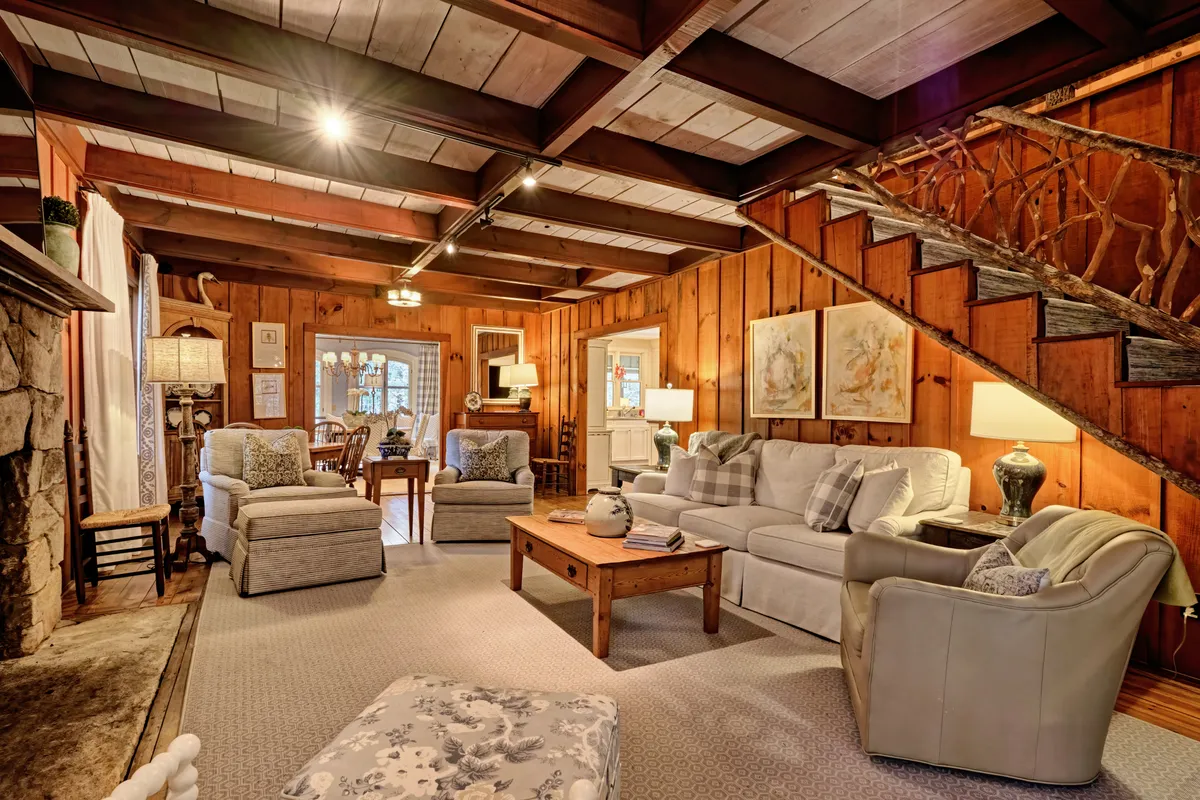
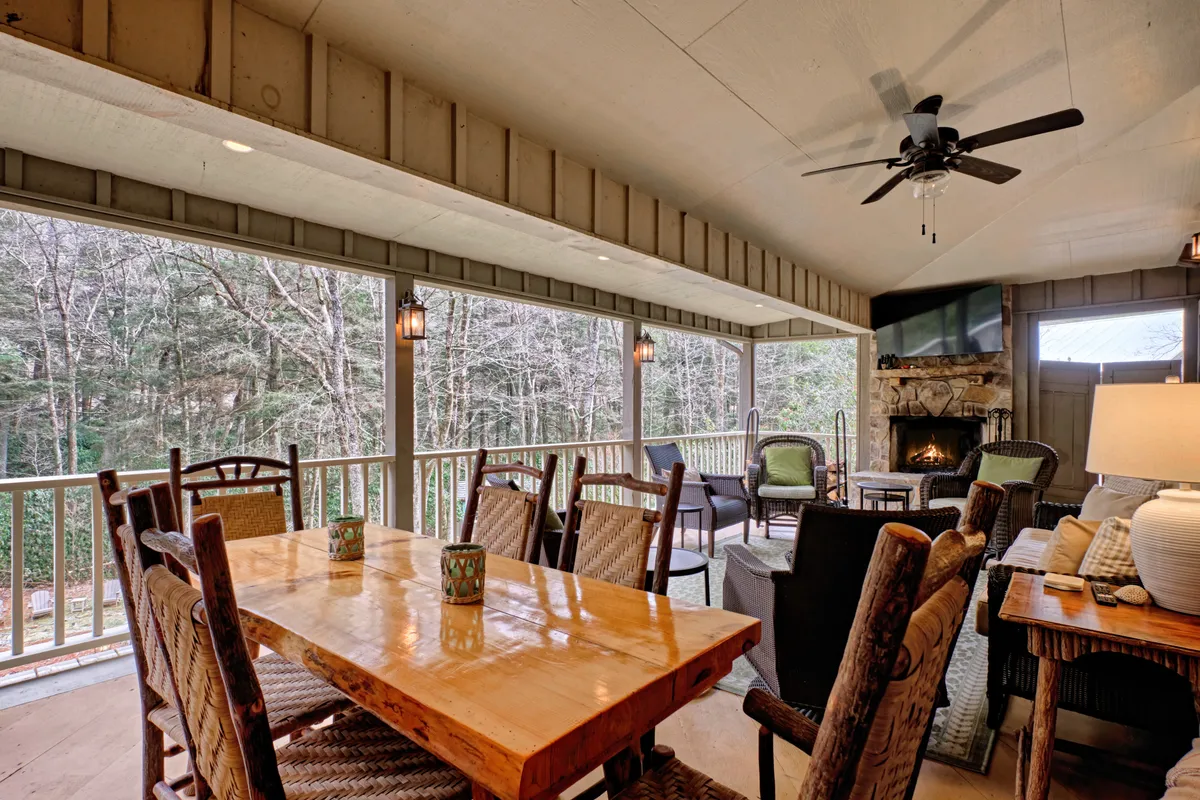
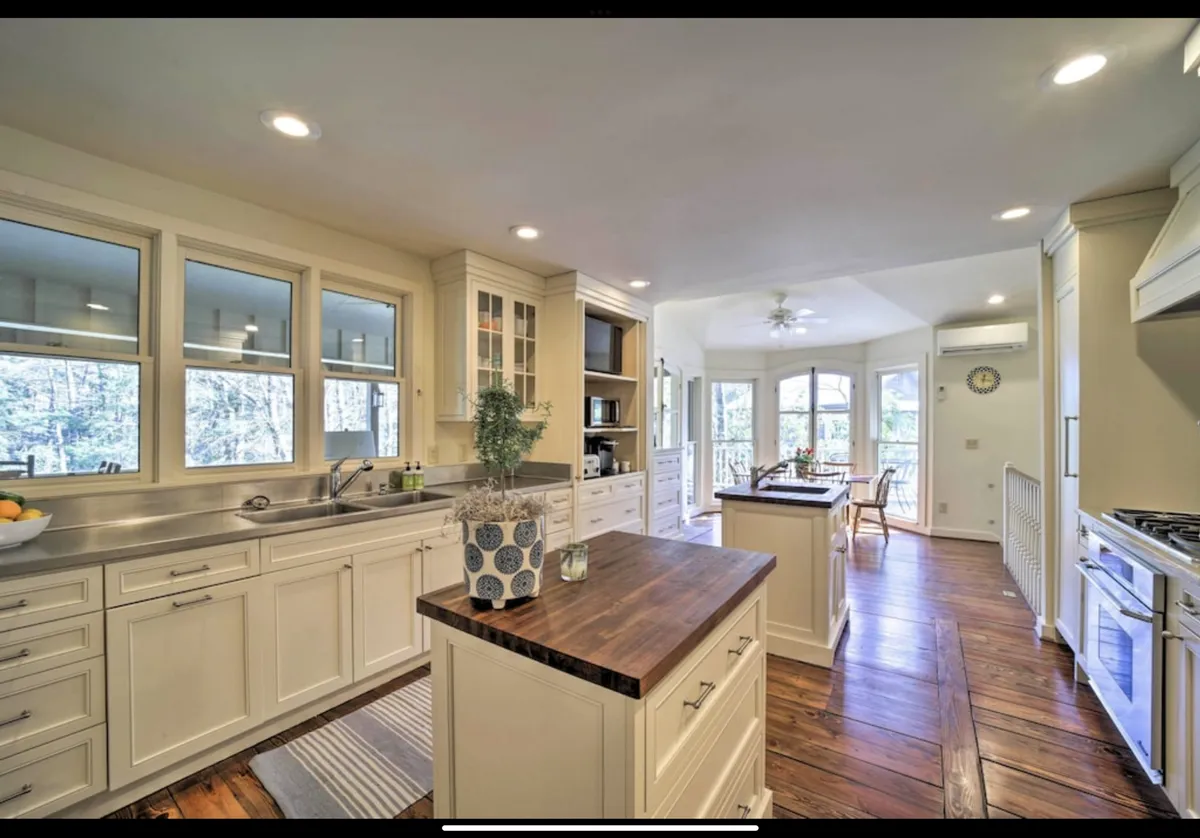
Private Sanctuary Suites: Retreat and Rejuvenate
Features
- • Six private en-suite bedrooms
- • Luxurious bathrooms
- • Main-level suites
- • Bedrooms connect to gathering spaces via hallways and stairs
After a day of adventure or relaxation, retreat to your own haven. Every bedroom is a private sanctuary, featuring luxurious en-suite baths for comfort and privacy. With six thoughtfully appointed bedrooms—including main-level suites for accessibility—this home offers a rare blend of connection and seclusion. It's ideal for multi-generational families and mature groups who value personal space as much as time together.
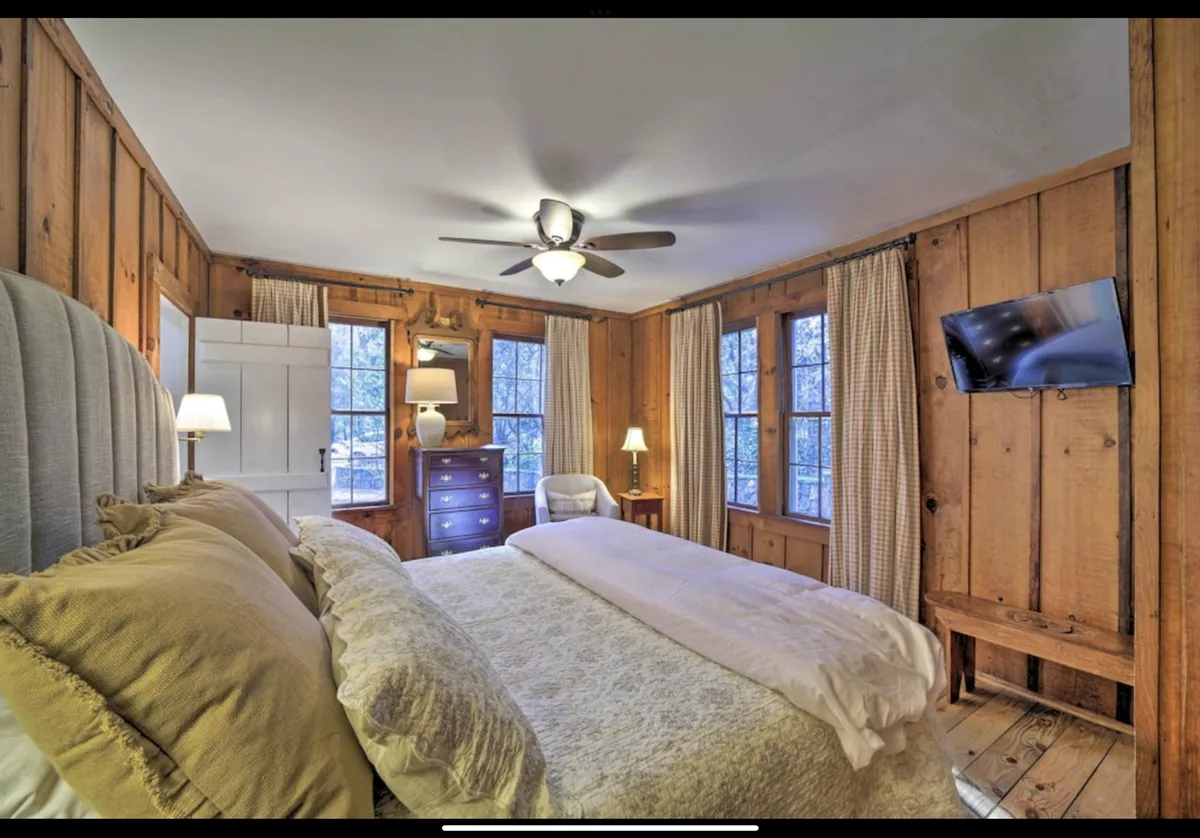
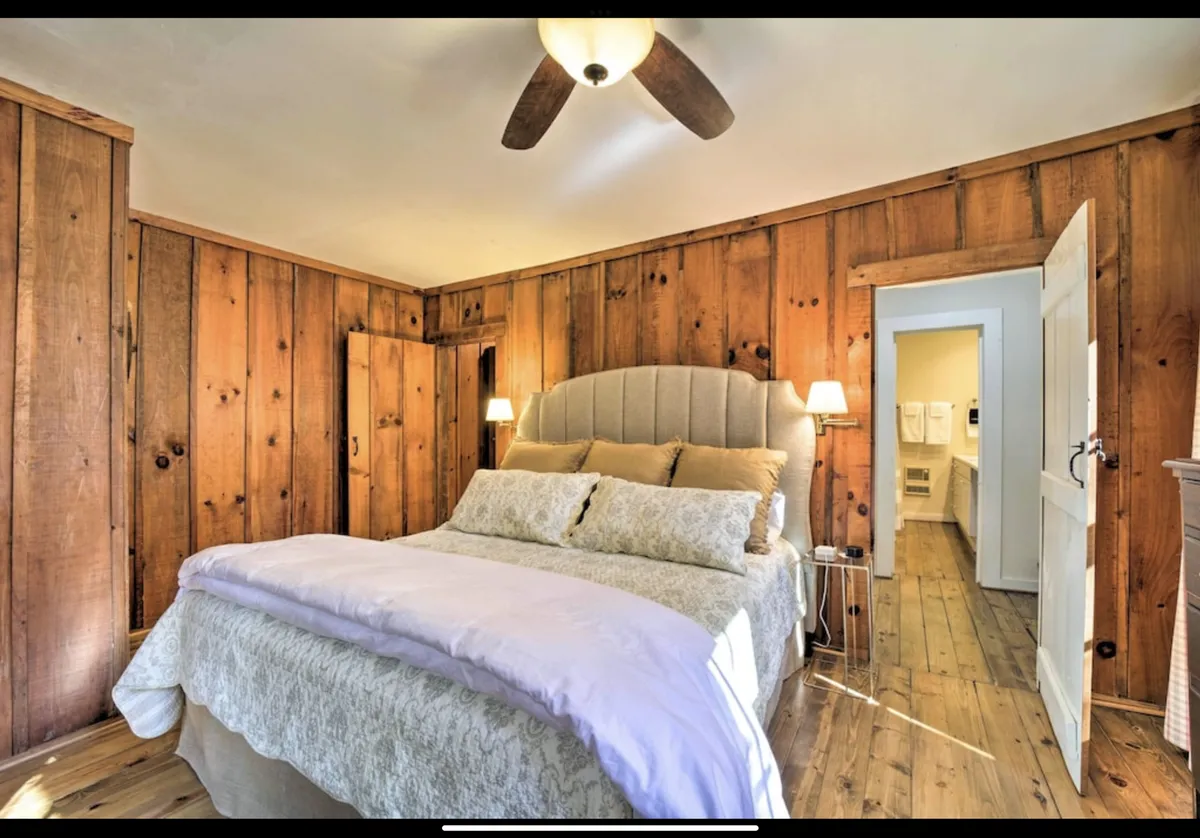
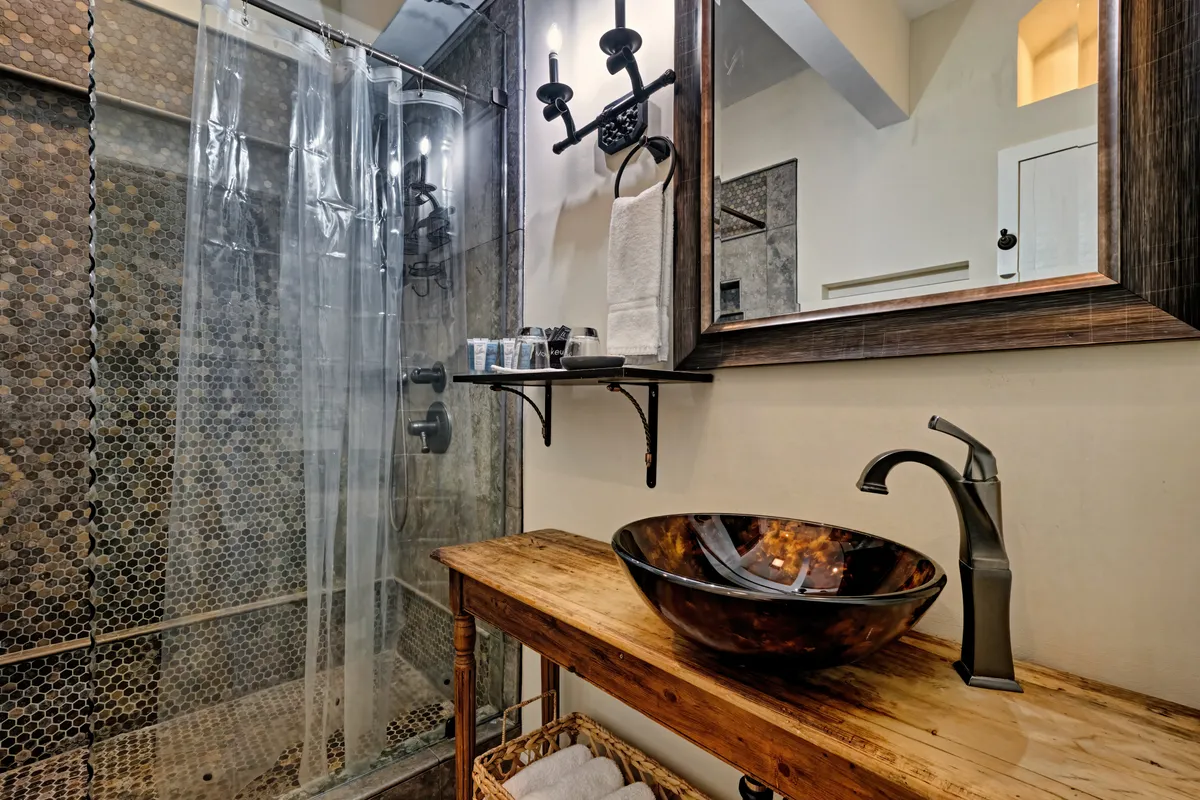
The Downstairs Hideaway: Independent Living, Ultimate Flexibility
Features
- • Full kitchen on lower level
- • Private bedrooms
- • Independent living area
- • Lower level connects via staircase to main and upper levels
Discover a full, self-contained living area on the lower level—complete with its own kitchen, living space, and private bedrooms. This unique multi-generational layout is perfect for extended families or groups of friends who seek both togetherness and independence. Whether grandparents want a quiet morning coffee or teens wish to spread out, this flexible space adapts to every need. (Please note: the lower-level fireplace is not operational.)
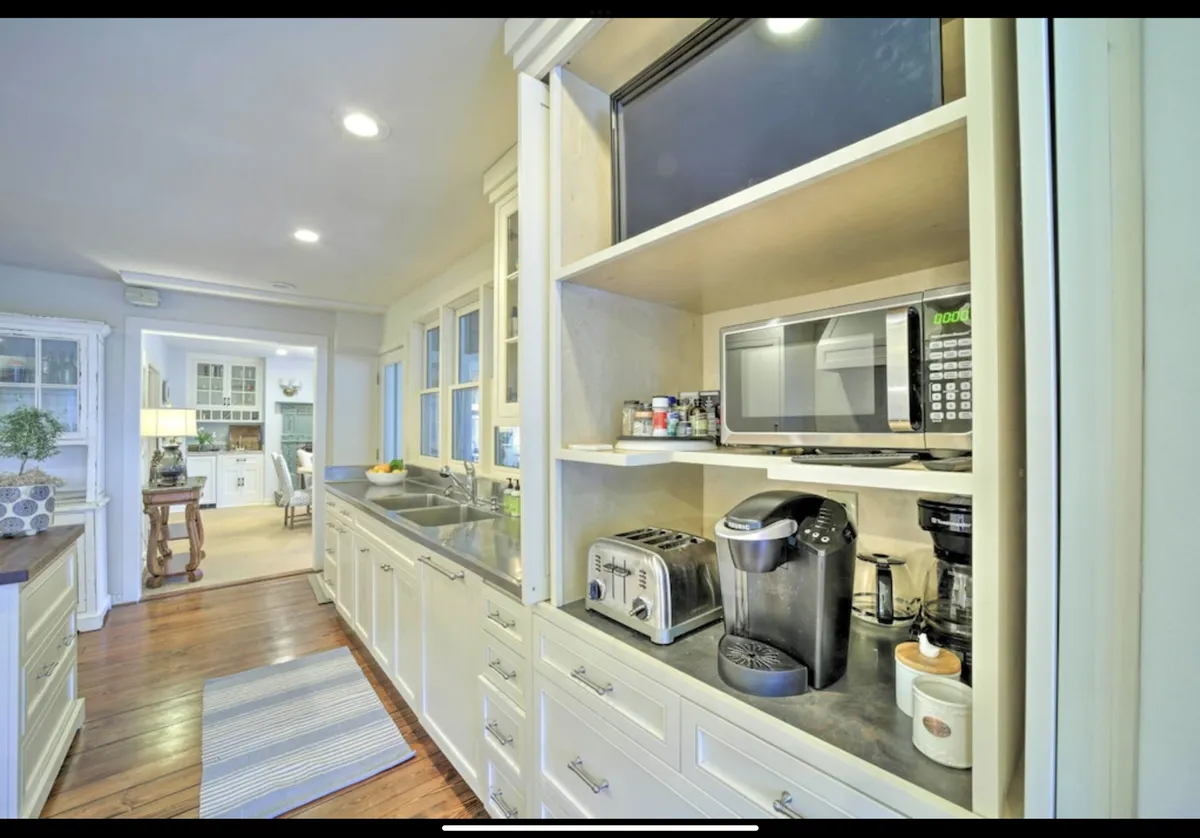
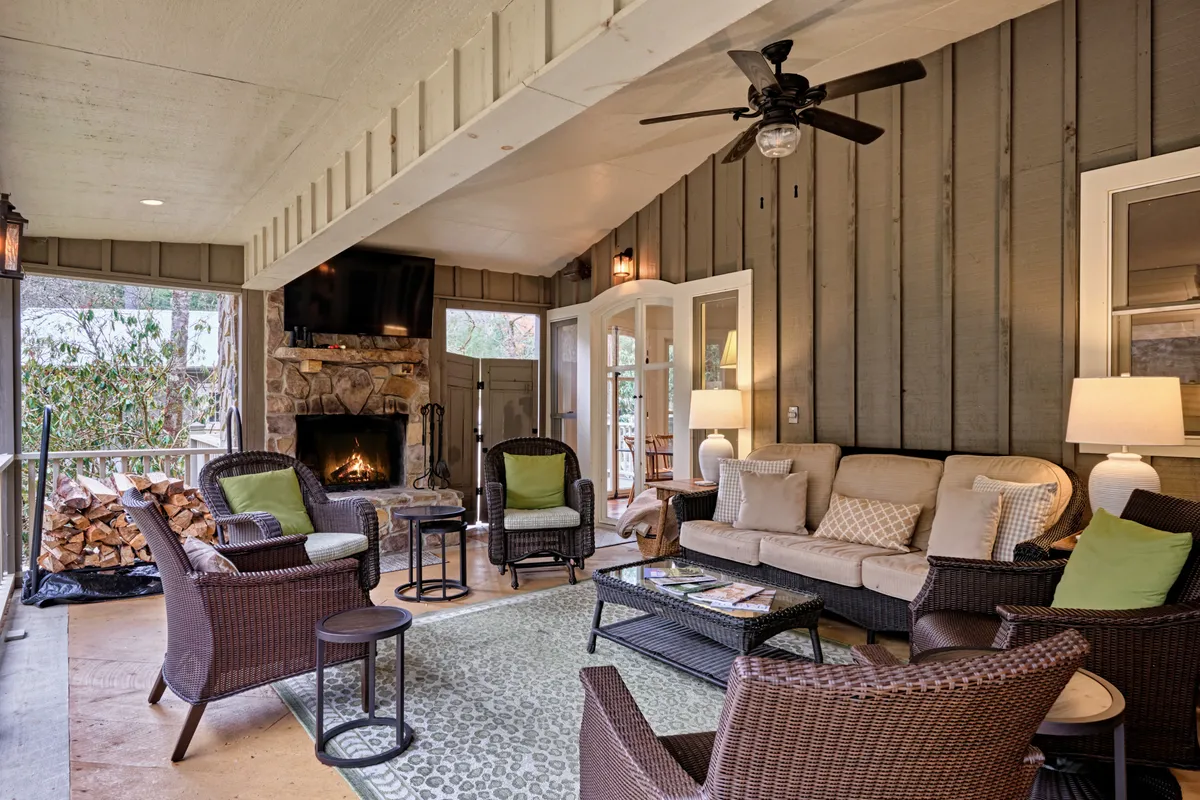
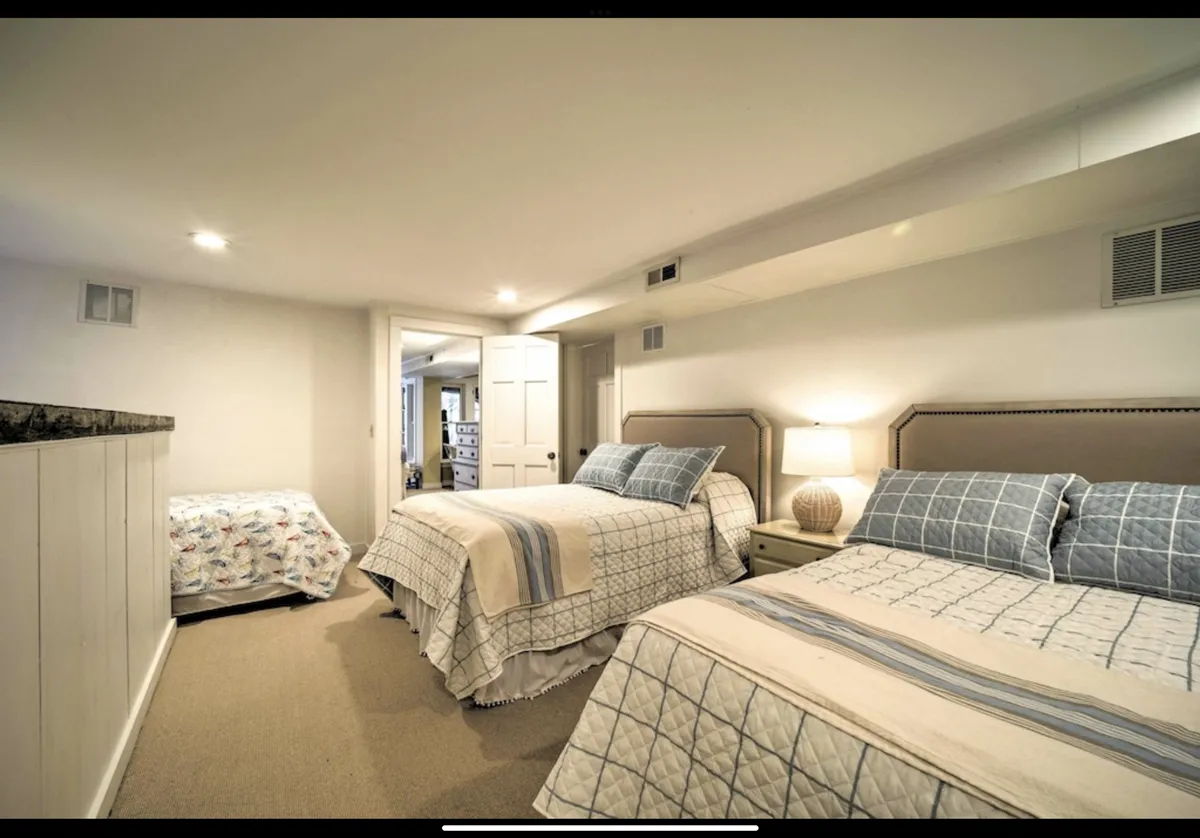
Tranquil Outdoor Escapes: Nature’s Embrace at Your Doorstep
Features
- • Covered deck with wood-burning fireplace
- • Gazebo
- • Adirondack chairs
- • Hammock
- • Pond
- • Manicured grounds
- • Outdoor spaces accessible from main level
- • Proximity to forest trails
Step outside to your own private haven nestled amid 1.8 acres of serene forest. Savor al fresco dining on the covered deck by the crackling wood-burning fireplace, unwind in Adirondack chairs by the pond, or nap in a hammock as the water feature babbles nearby. A gazebo offers shade for lazy lunches, while the manicured grounds invite quiet reflection or lively outdoor games. Just steps from hiking, town, and nature centers—this is the ultimate restorative retreat.
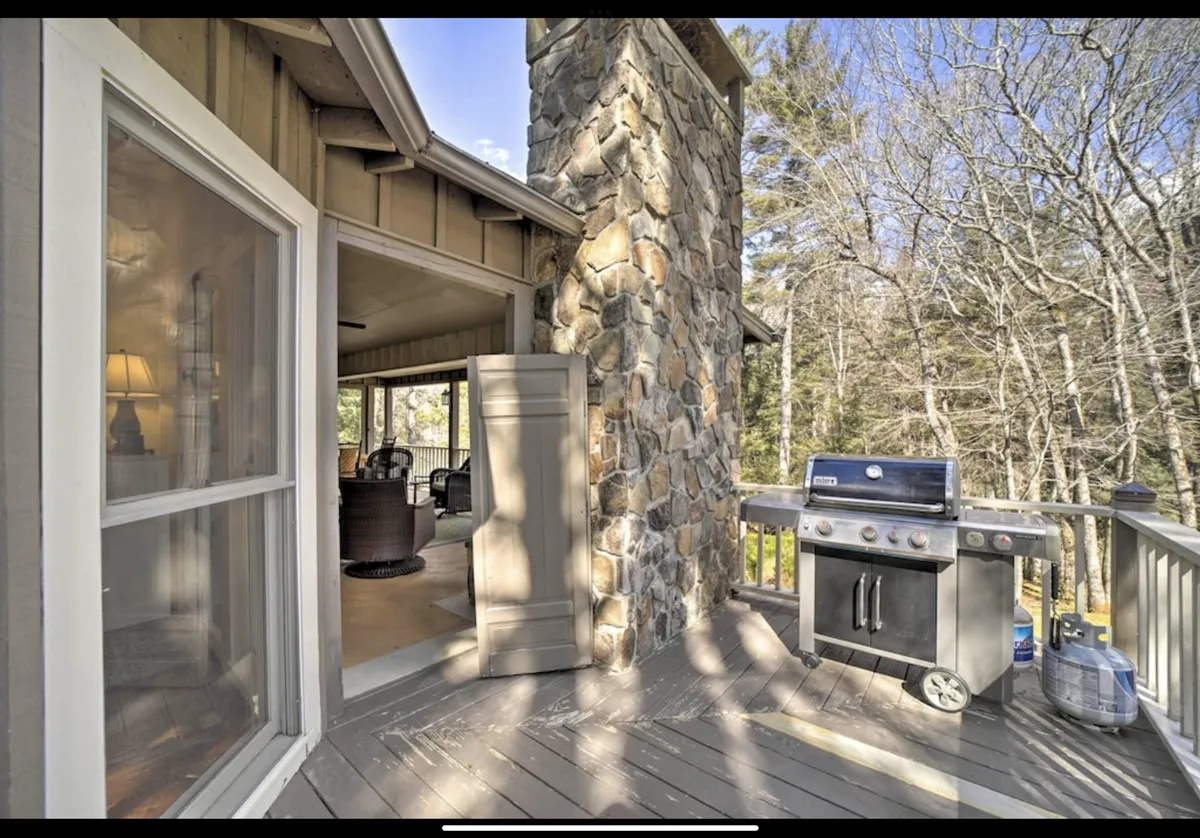
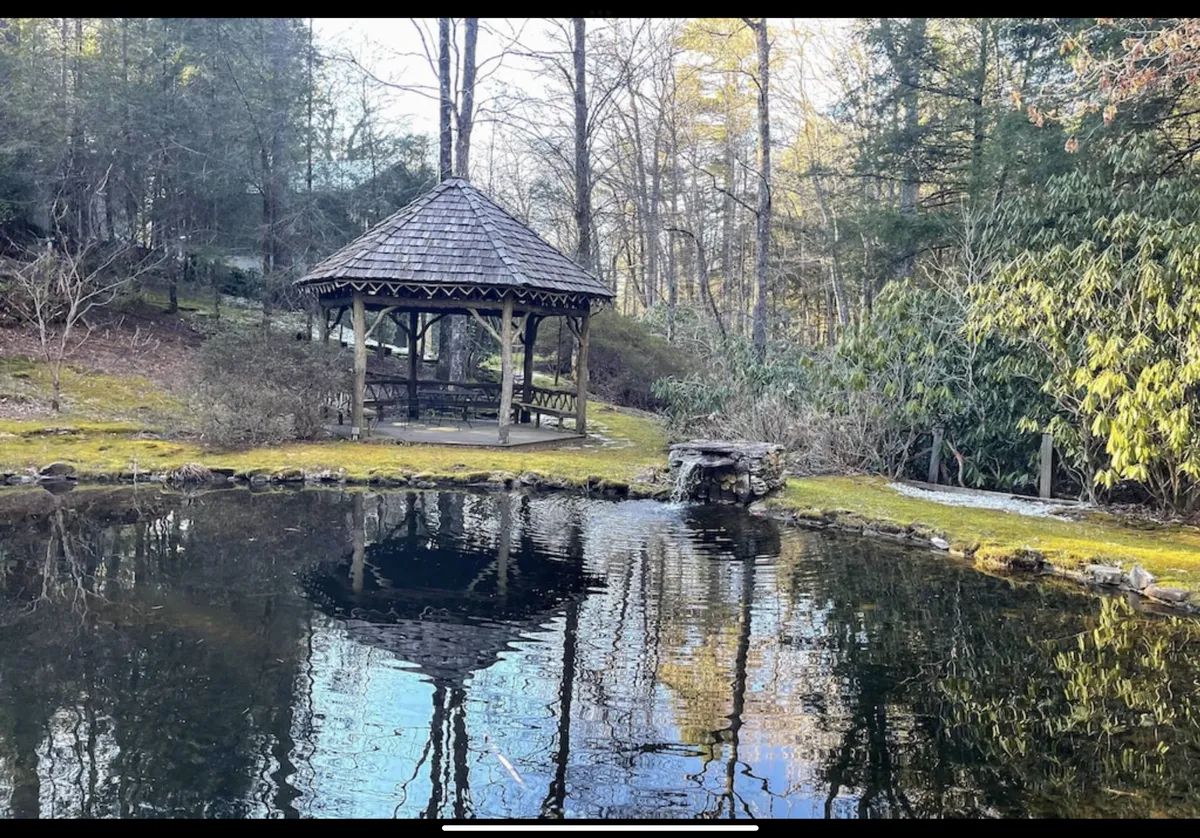
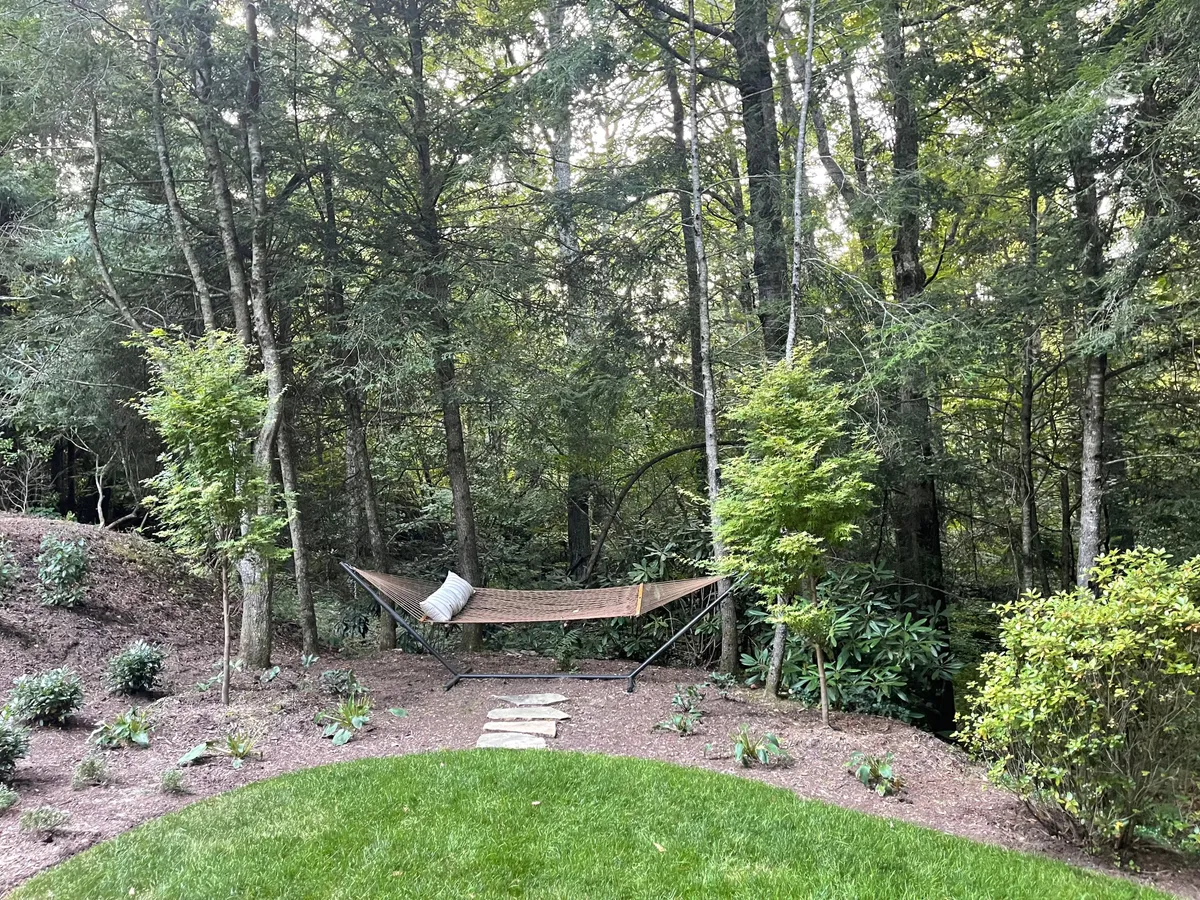
Explore the Area
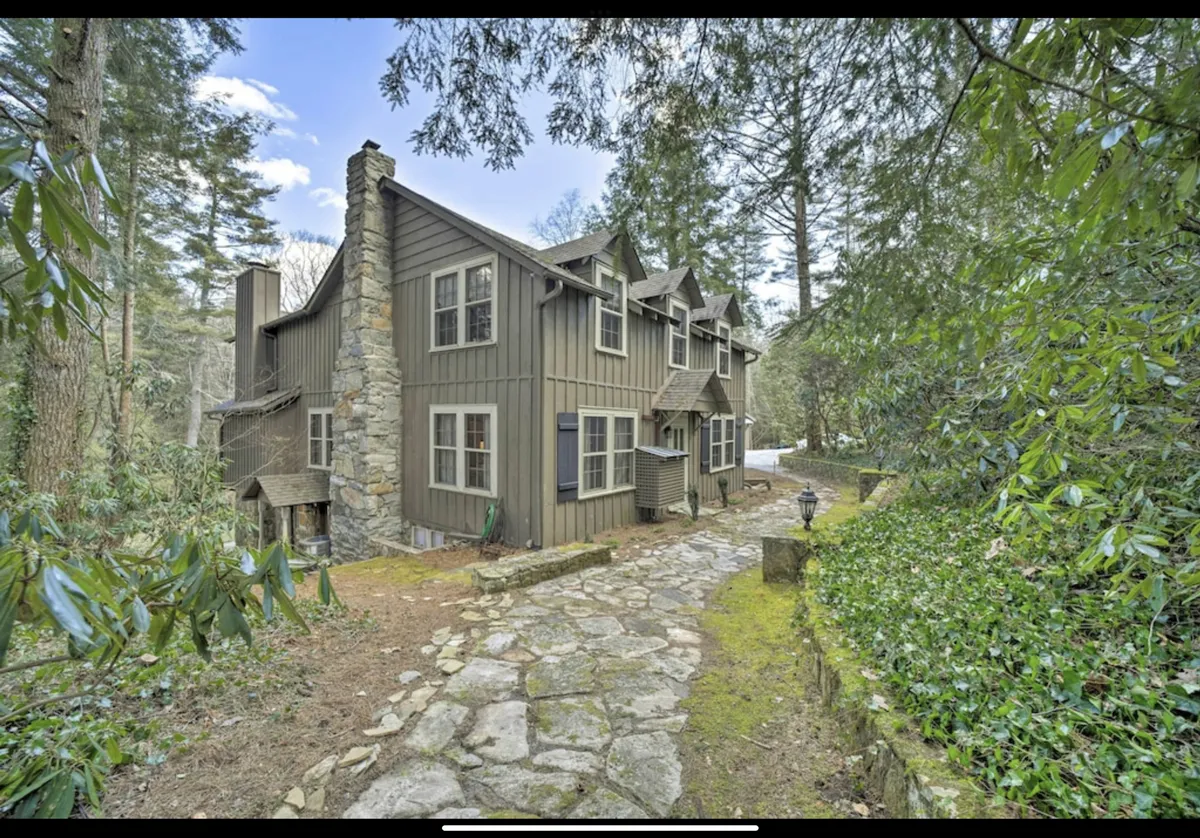
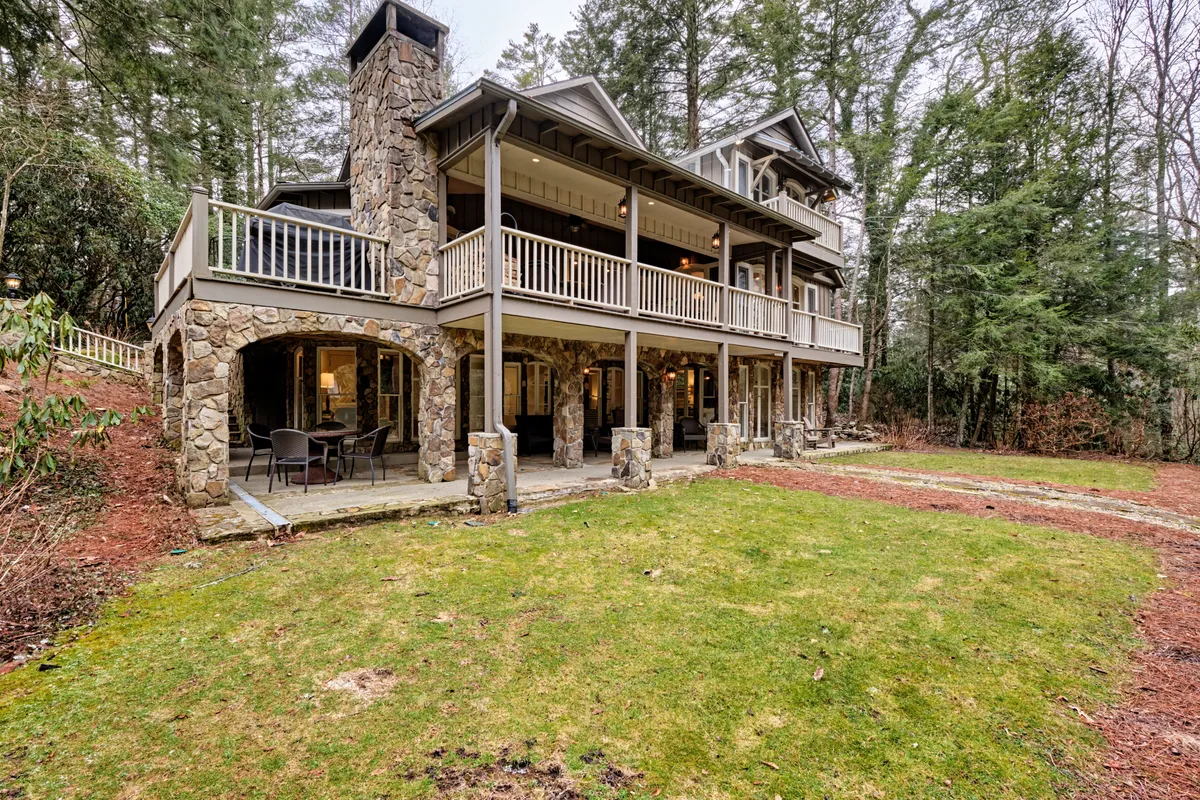
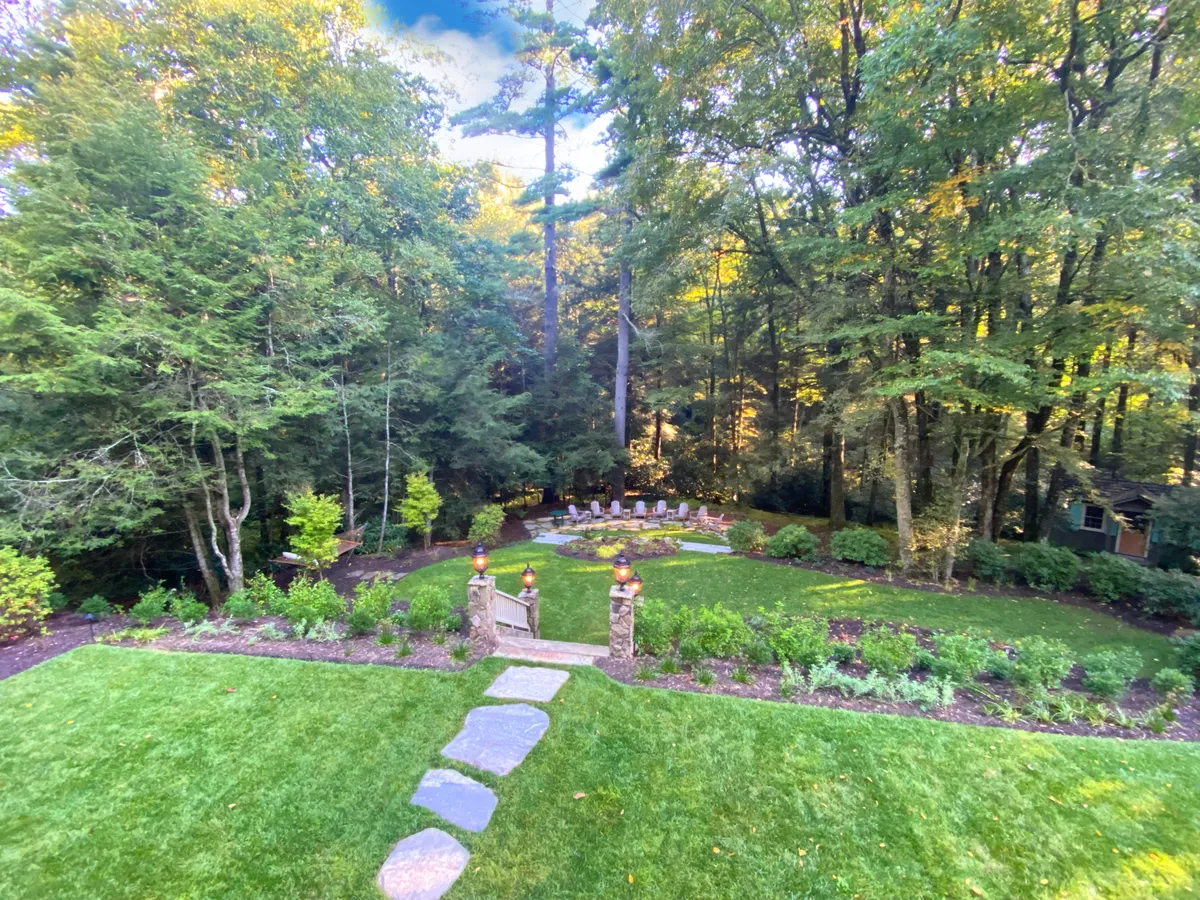
Stroll to Highlands: Dining, Shopping, and Local Charm
Just steps from your door, the vibrant heart of Highlands awaits. Enjoy a leisurely walk into town for five-star dining experiences, boutique shopping, and charming art galleries. Savor a chef-prepared meal at renowned restaurants, then stroll back to your private retreat—no need to worry about driving or parking. Perfect for groups seeking convenience, mature adult gatherings, and families who want easy access to town attractions without giving up privacy.
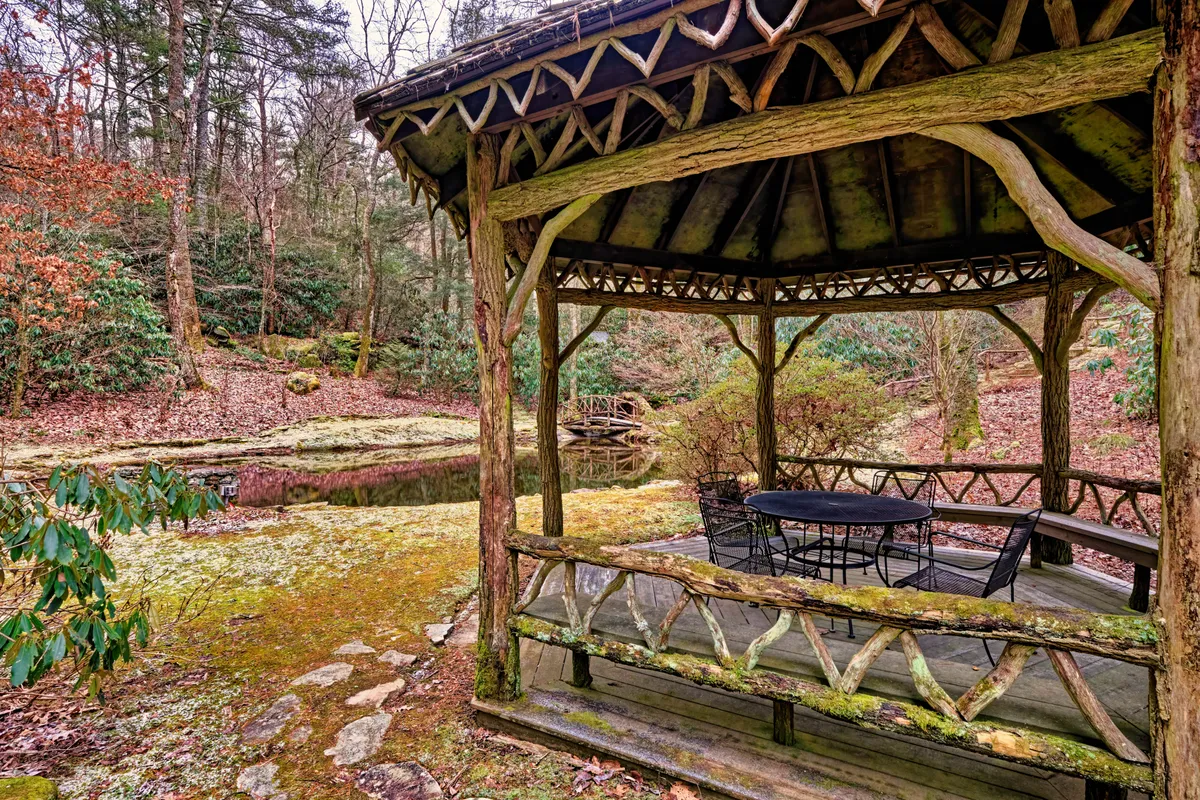
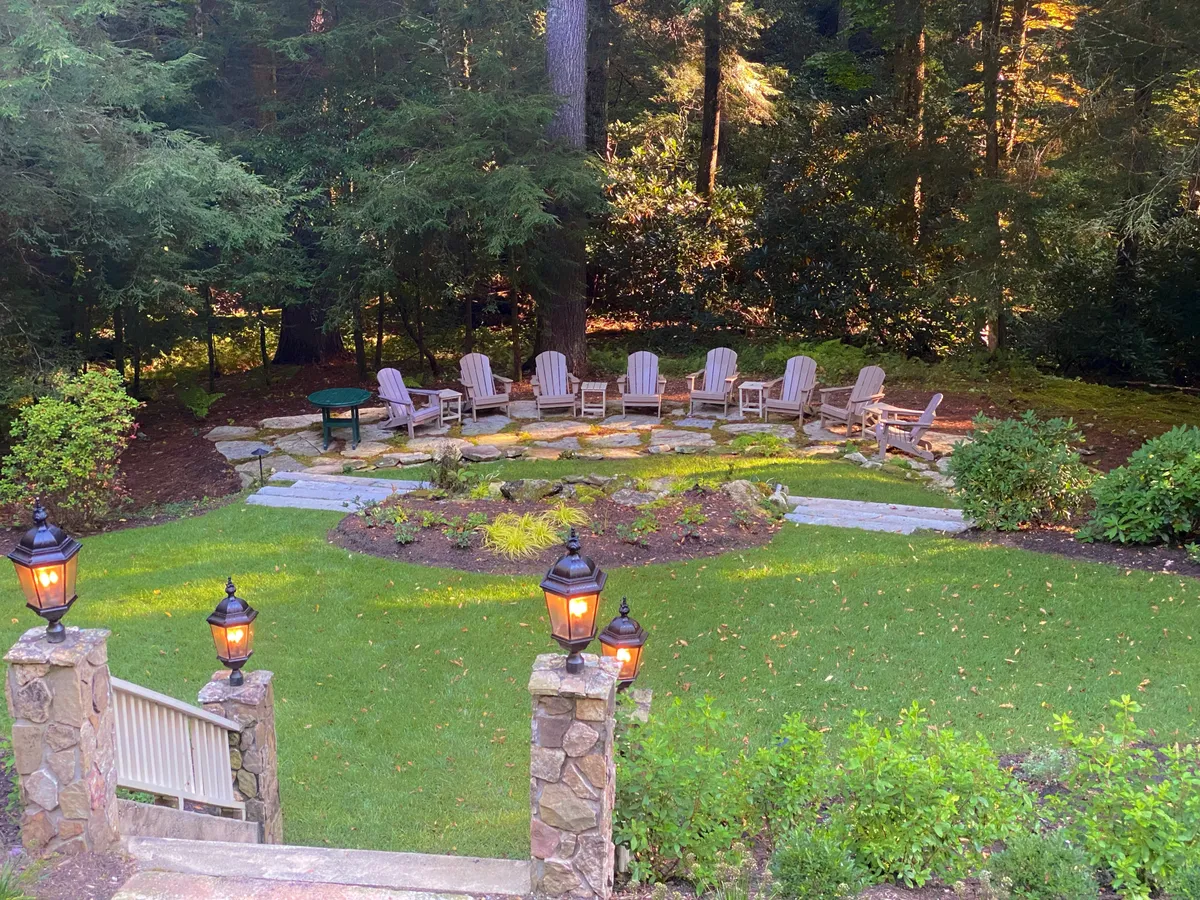
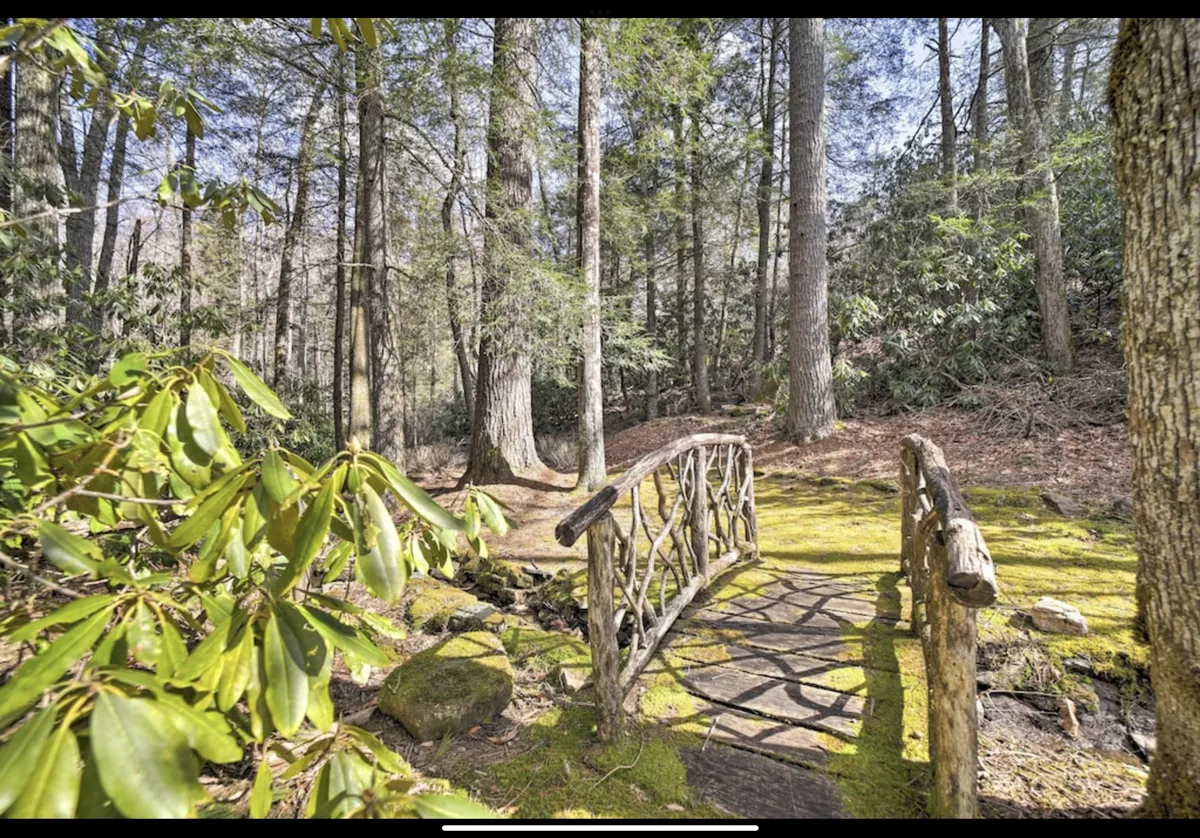
Nature Retreats: Trails, Gardens, and Outdoor Relaxation
Enveloped by nearly two acres of natural serenity, this property is moments from the Sunset Rock trailhead and the Highlands Biological Center. Start your day with a hike through lush forest trails, explore native plant gardens, or simply relax in the gazebo by the pond. Unwind in Adirondack chairs or the hammock overlooking the water feature—perfect for reading, meditation, or a quiet afternoon nap. The exclusive setting offers tranquility and rejuvenation for nature lovers and wellness seekers, all within walking distance of town amenities.
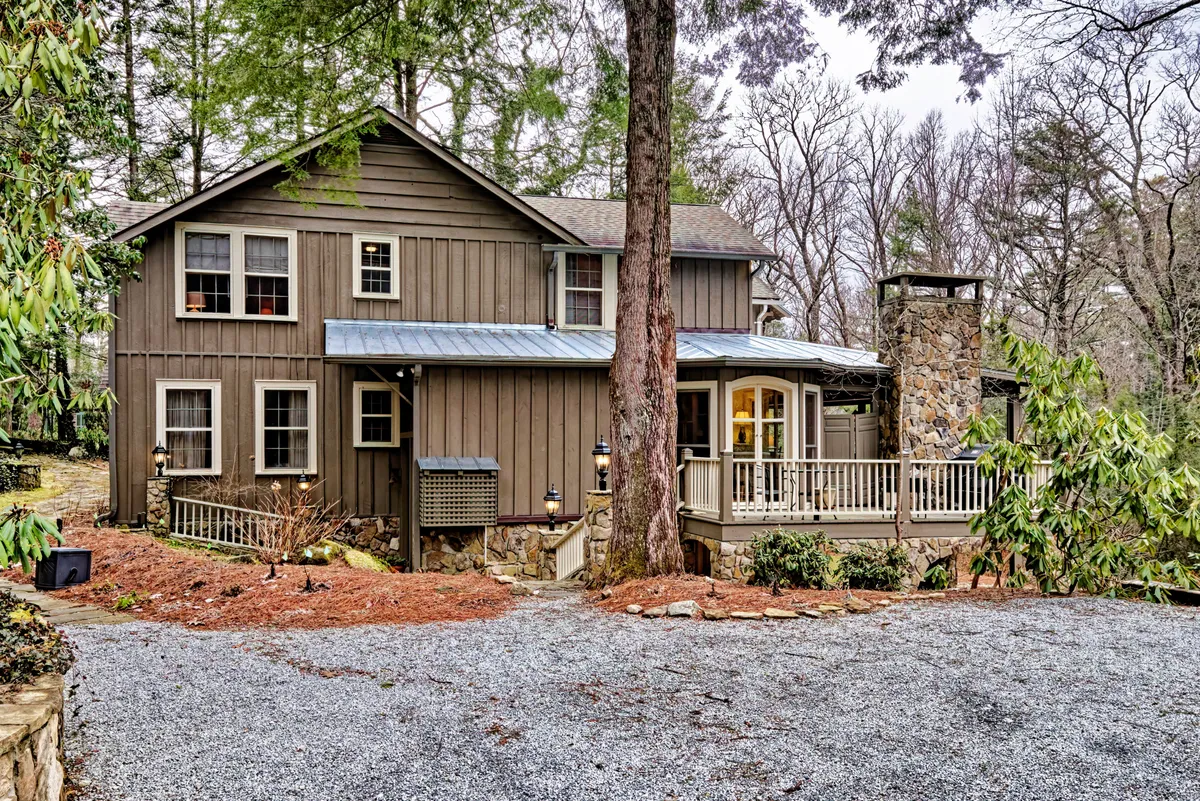
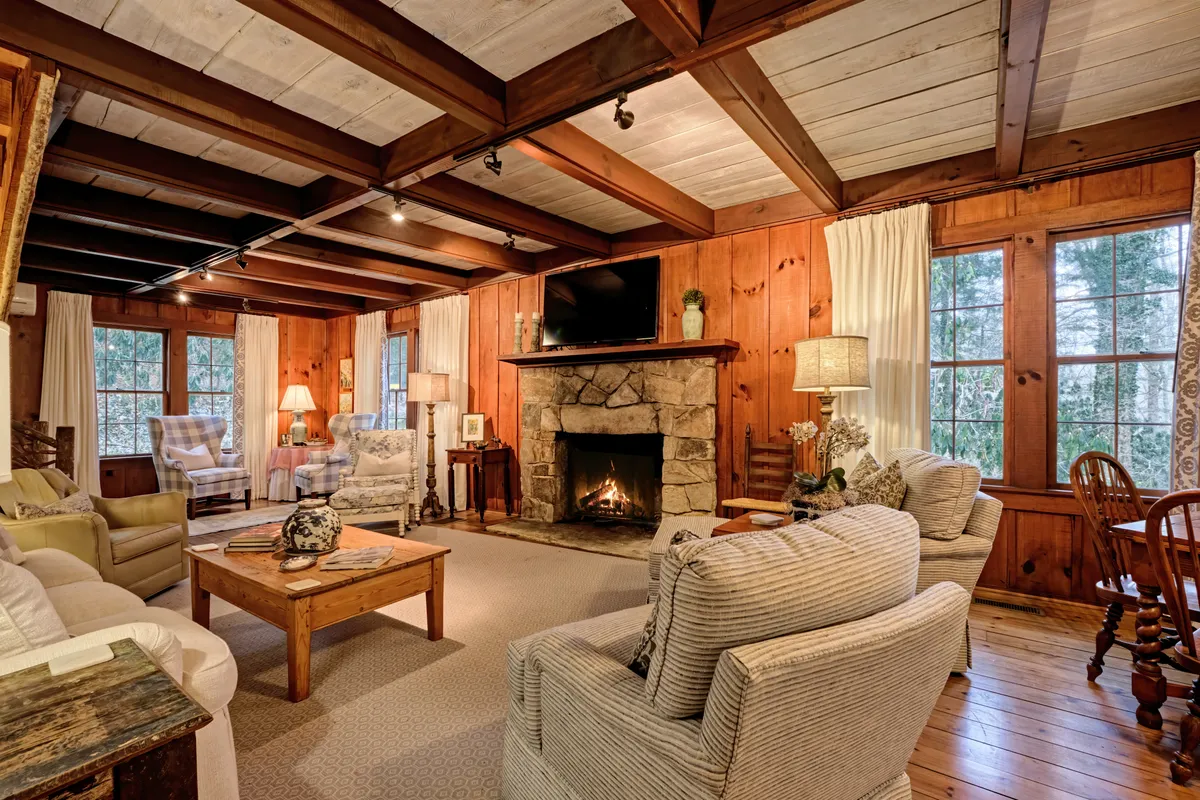
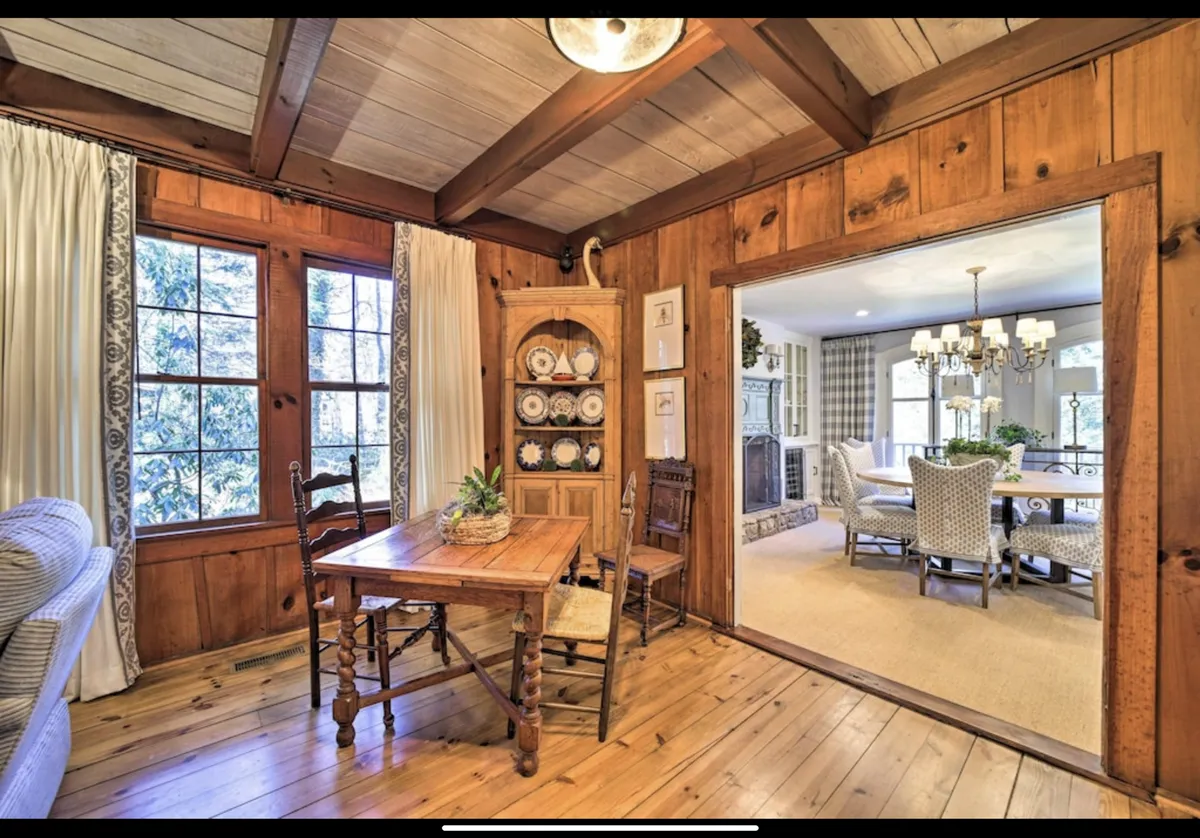
Gather, Dine, and Reconnect: Perfect Spaces for Togetherness
Designed with multi-generational gatherings in mind, this home features a luxurious, open kitchen and dining area where families and friends can prepare and share meals together. Enjoy outdoor grilling on the covered deck with the warmth of a wood-burning fireplace, or host a family game night in one of the cozy living spaces. Each of the six bedrooms features a private en-suite bath, ensuring both comfort and privacy for all. The unique multi-level layout—with a self-contained lower level and accessible main floor—caters to groups who want both togetherness and space.
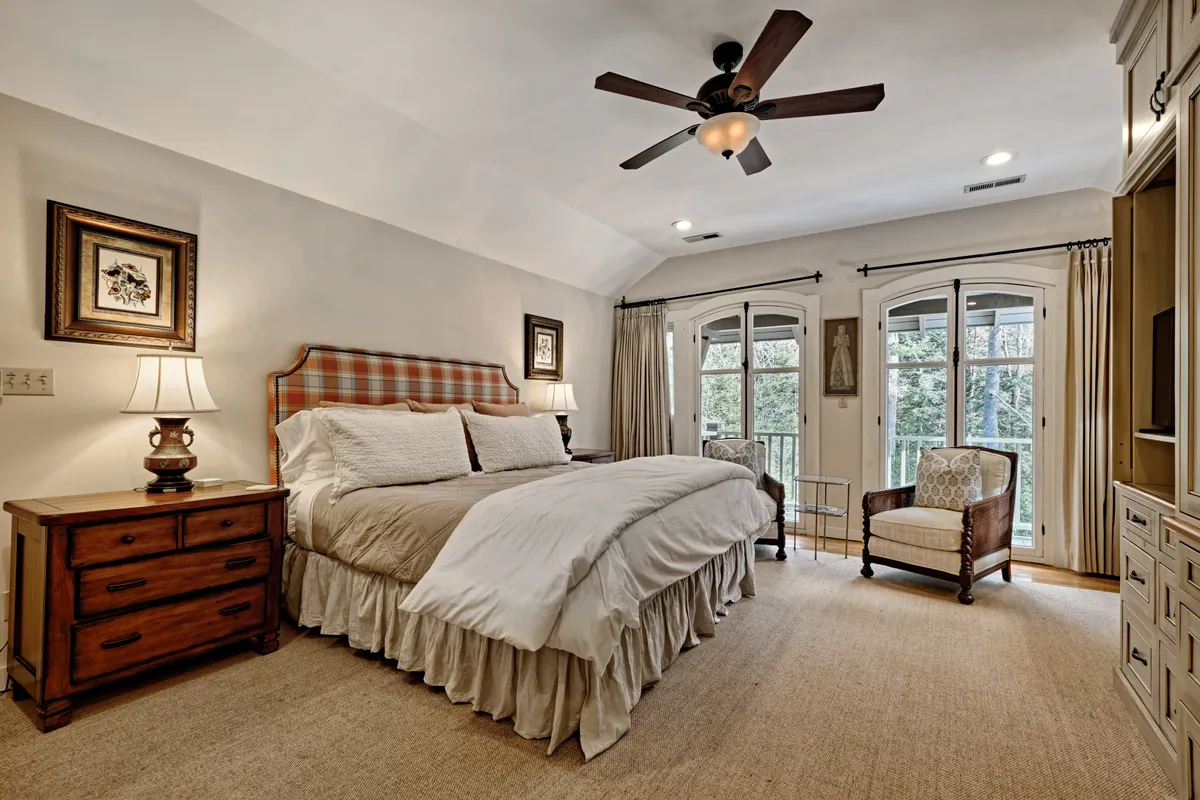
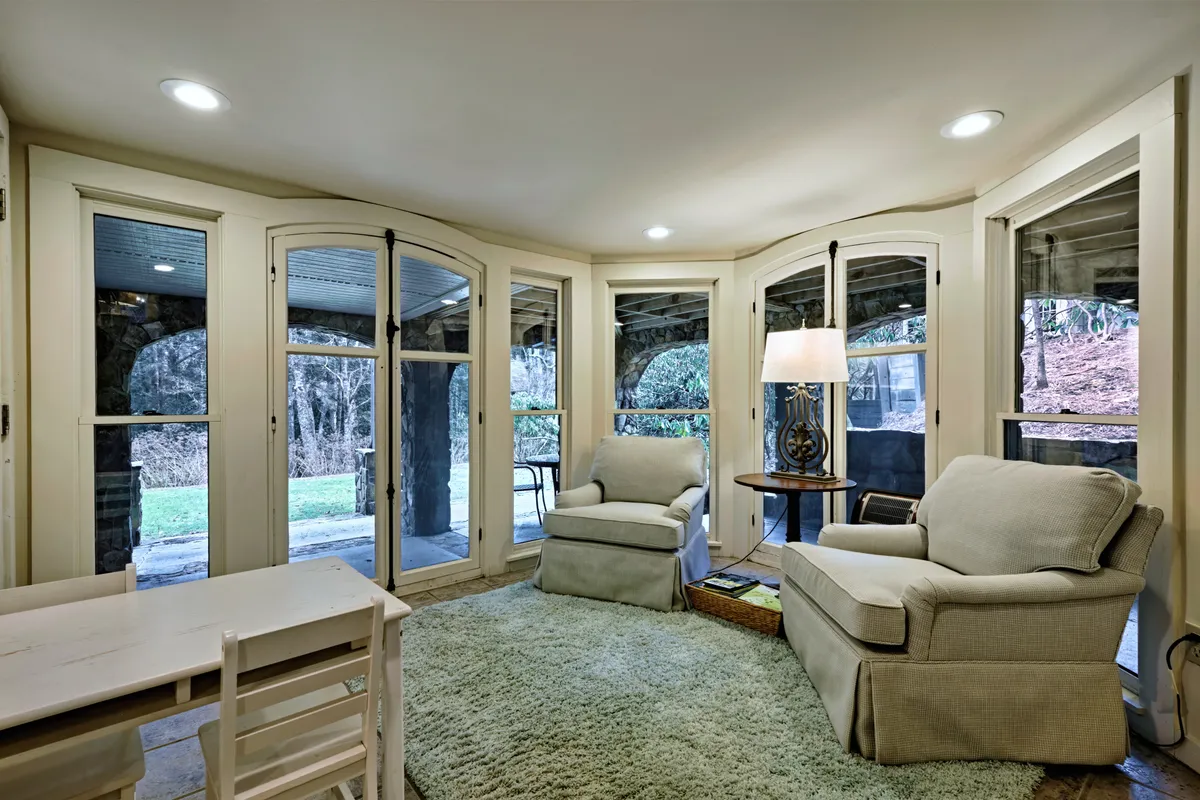
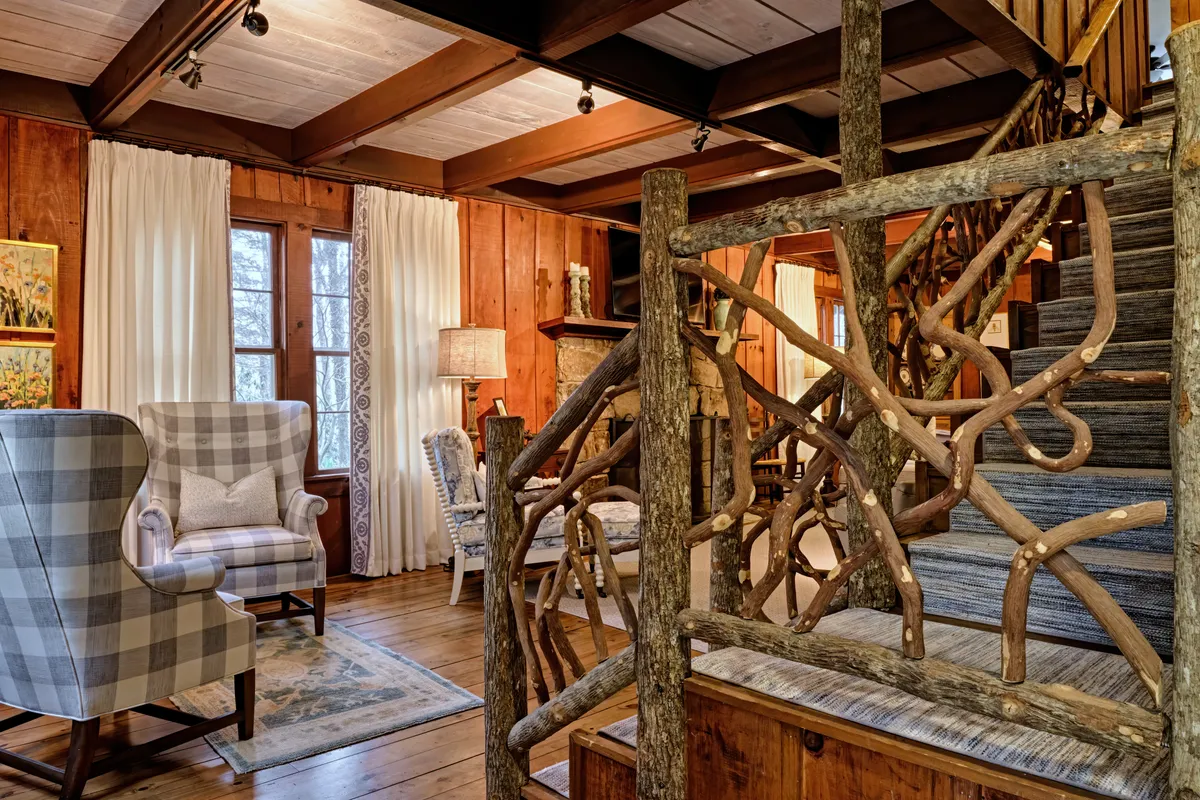
Forest Serenity Meets Boutique Hospitality
Your stay blends the privacy of a secluded forest retreat with the attentive service of a boutique hotel, professionally managed by Galax Rentals. Feel reassured by high cleaning standards, responsive guest support, and thoughtful touches throughout the home. Enjoy the restorative ambiance of nature—gentle breezes, birdsong, and water features—while knowing that town, restaurants, and attractions are just a stroll away. Whether you're here to reconnect, rejuvenate, or explore, this home offers an exceptional combination of comfort, privacy, and professional hospitality.
Property Amenities
Facilities & Security
Deadbolts
Self Check-in/Check-out
Fire Extinguisher
Outdoor Space: Balcony, Patio
Free Parking: Garage
Garden
Comfort & Lifestyle
Hair Dryer
High Chair
Library
Dishwasher
Toaster
Clothes Washing Machine
Clothes Dryer
Stove
BBQ Grill
Cable TV
TV
Laundry Basics: Clothes Dryer, Ironing Board & Iron, Clothes Washing Machine
Oven
Standard Essentials
Towels
Climate Control
Cooking Basics
Smoke alarm
Carbon Monoxide Detector
Bed Linens
High-Speed Internet
Shower/Bathtub
Cooking Space: Full Kitchen
Kitchen Basics: Basic Dishes & Silverware, Microwave/Convection Oven, Refrigerator
Ready to Book Your Stay?
Plan your Highlands getaway today—enjoy privacy, comfort, and walkable access to both nature and town in one exceptional retreat.
Select Check-in Date
Cancellation Policy: Strict
Cancelation PolicyYou can cancel this Vacay and get a Full refund up to 60 days prior to arrival
Important Information
Check-in and Check-out Procedures
- Managed by Galax Rentals in Highlands, NC.
- Self check-in/check-out is available.
- No specific check-in or check-out times or key/access instructions provided in the information. Please contact Galax Rentals for details.
Property Access
- This home has 3 levels with stairs. The upstairs or downstairs levels may not be appropriate for those with mobility issues.
- Handrails and lighting are provided for stairs. This home may not be appropriate for those with mobility issues or physical limitations.
Policies and Rules
- No smoking allowed.
- Minimum age: 25 years.
- Children allowed.
- No events allowed.
- Bachelor or bachelorette, fraternity or sorority parties are not accepted.
Pets
- No pets allowed. (maxPets: 0)
Fees and Payments
- Firewood fees apply.
Safety and Emergency Information
- Bears are active in the area. Please adhere to all trash rules and ensure bear proof cans are fully latched.
- The fireplace on the lower level is not operational.
- Smoke alarm, carbon monoxide detector, deadbolts, and fire extinguisher provided.
Utilities and Amenities Access
- Every bedroom has an en-suite bath. There are 6 bedrooms and 6.1 bathrooms.
- The property includes two kitchens.
- Amenities provided: towels, bed linens, climate control, hair dryer, cooking basics, dishwasher, toaster, stove, oven, clothes washing machine, clothes dryer, ironing board & iron, microwave/convection oven, refrigerator, high-speed internet, high chair, library, cable TV, TV, BBQ grill, garden, balcony, patio, and laundry basics.
Parking Information
- Free parking is available.
Cancellation Policy and Payments
- No specific cancellation policy or payment details provided in the data.